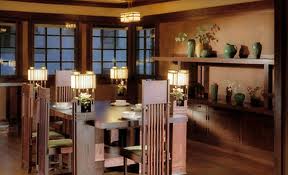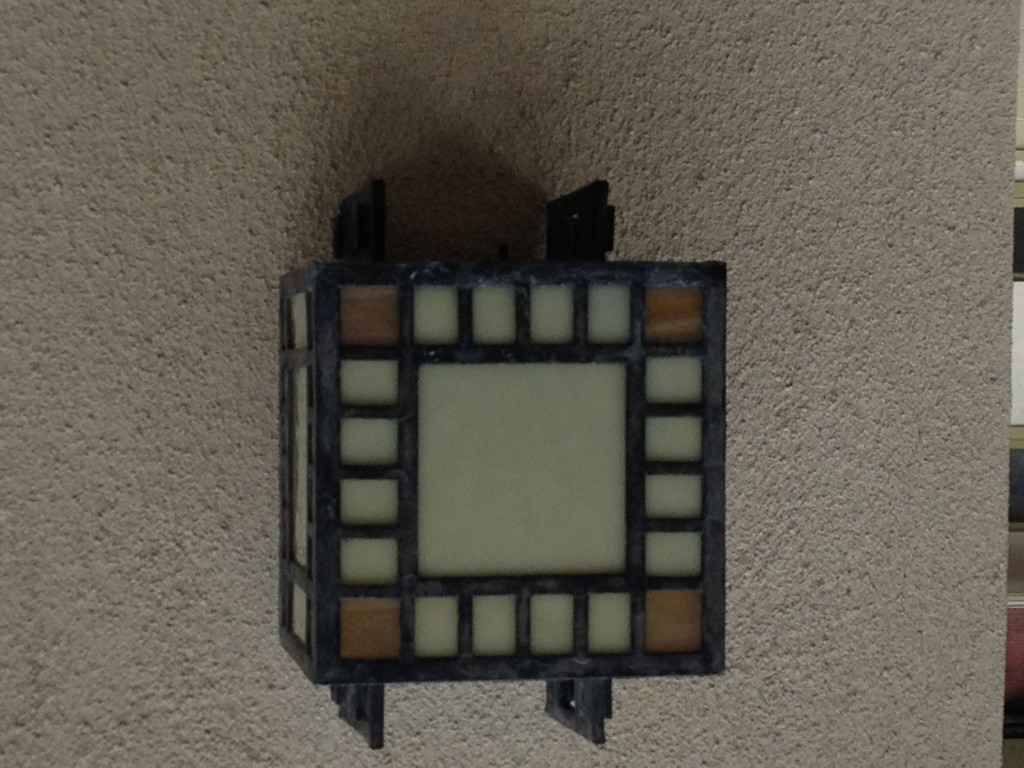Last week I had the opportunity to visit the Westcott House in Springfield, Ohio. It was designed by Frank Lloyd Wright and like most of his designs it has several elements that blend with nature. It was interesting to see that there were several energy saving features in the design. Most of the windows had storm windows on the inside and a shade between. These must be some of the first windows with built-in blinds! The house was filled with lots of natural lighting and there were awnings to provide shade during the hot summer months. I especially liked the dining room table that provided its own built in lighting. There were 4 light posts – one on each corner of the table. Great targeted lighting for aging eyes. Of course the light bulbs they used at that time were not very energy efficient. All-in-all it was a very cool house!
It is refreshing to see designs in the past that we can learn from and incorporate many of those ideas into the sustainability designs of today. When you travel look around and see how builders kept homeowners cool in the summer and warm in the winter. Something I have seen several times in Austria and Germany are metal blinds that are rolled down on the inside or outside of the window to keep the sun out on hot summer days. In the U.S. we used to actually use the shutters on our homes for the same purpose. I wonder when we stopped using the shutters and they became decorative pieces of wood that are nailed to house.





Leave a Reply